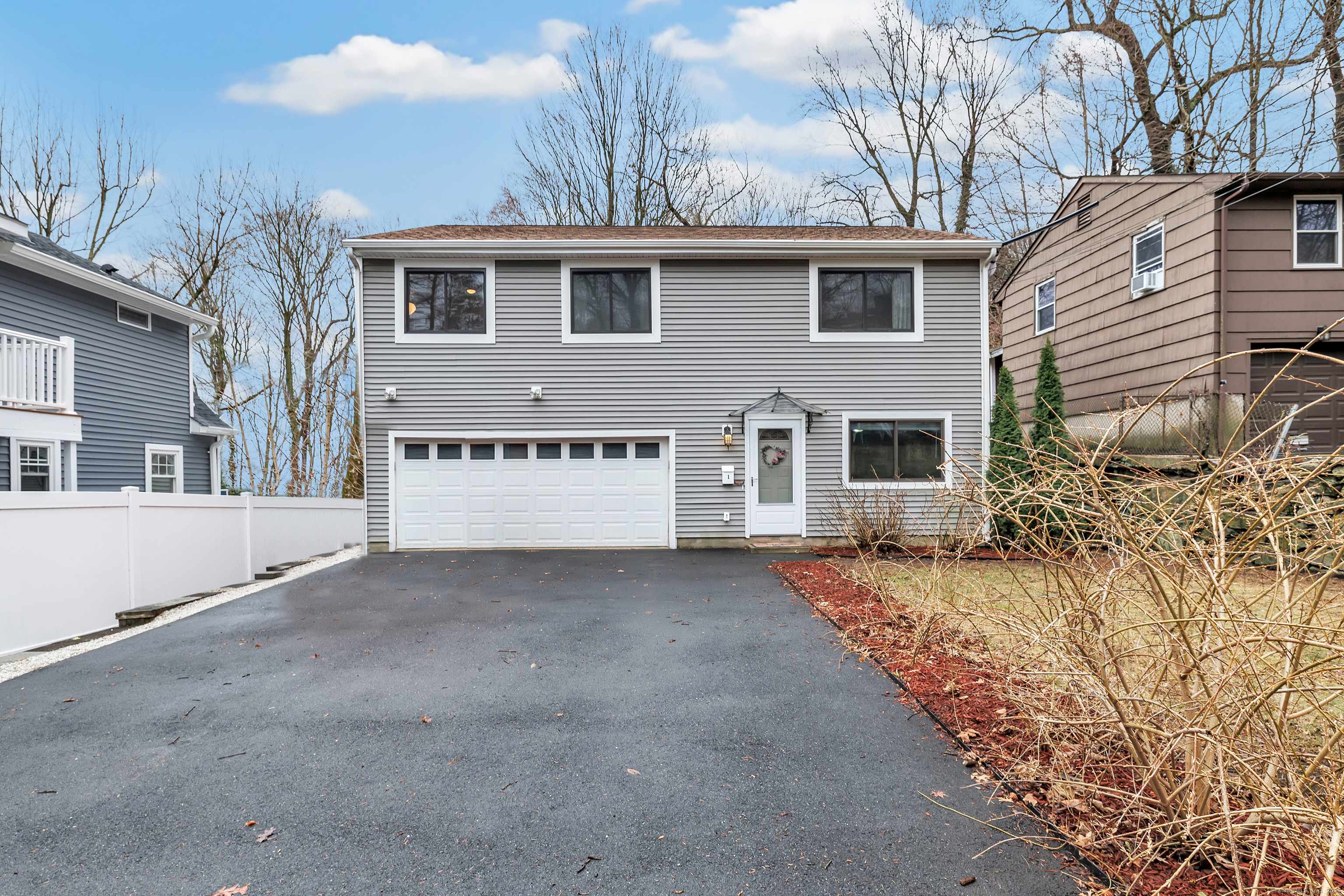1 Spicewood Road Norwalk, CT 06854
4 Beds
2 Baths
1,668 SqFt
UPDATED:
Key Details
Property Type Single Family Home
Listing Status Under Contract
Purchase Type For Sale
Square Footage 1,668 sqft
Price per Sqft $365
MLS Listing ID 24073278
Style Raised Ranch
Bedrooms 4
Full Baths 2
Year Built 1984
Annual Tax Amount $8,532
Lot Size 7,840 Sqft
Property Description
Location
State CT
County Fairfield
Zoning B
Rooms
Basement Full, Heated, Garage Access, Interior Access, Partially Finished, Walk-out, Full With Walk-Out
Interior
Interior Features Auto Garage Door Opener, Cable - Pre-wired
Heating Baseboard
Cooling Ceiling Fans, Central Air
Fireplaces Number 1
Exterior
Exterior Feature Shed, Deck, Covered Deck, Stone Wall
Parking Features Attached Garage, Paved, Driveway
Garage Spaces 2.0
Waterfront Description Not Applicable
Roof Type Asphalt Shingle
Building
Lot Description Lightly Wooded, Level Lot, Sloping Lot
Foundation Concrete
Sewer Public Sewer Connected
Water Public Water Connected
Schools
Elementary Schools Brookside
Middle Schools Roton
High Schools Brien Mcmahon





