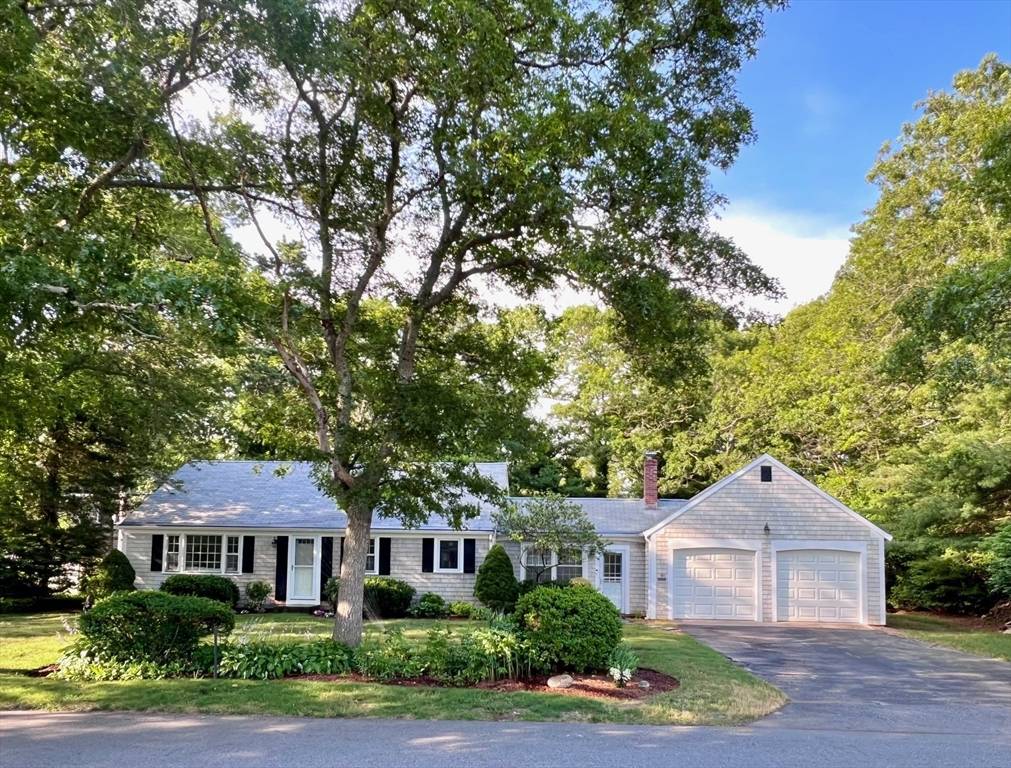40 Highland Barnstable, MA 02632
3 Beds
1.5 Baths
1,388 SqFt
UPDATED:
Key Details
Property Type Single Family Home
Sub Type Single Family Residence
Listing Status Pending
Purchase Type For Sale
Square Footage 1,388 sqft
Price per Sqft $474
MLS Listing ID 73403564
Style Cape
Bedrooms 3
Full Baths 1
Half Baths 1
HOA Y/N false
Year Built 1973
Annual Tax Amount $2,424
Tax Year 2025
Lot Size 0.340 Acres
Acres 0.34
Property Sub-Type Single Family Residence
Property Description
Location
State MA
County Barnstable
Zoning RC
Direction Shootflying Hill Rd, right on Highland Drive
Rooms
Basement Full, Interior Entry
Interior
Heating Central
Cooling None
Fireplaces Number 1
Appliance Gas Water Heater
Exterior
Garage Spaces 2.0
Total Parking Spaces 4
Garage Yes
Building
Lot Description Corner Lot, Wooded
Foundation Concrete Perimeter
Sewer Private Sewer
Water Public
Architectural Style Cape
Others
Senior Community false





